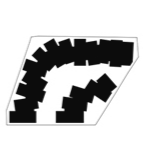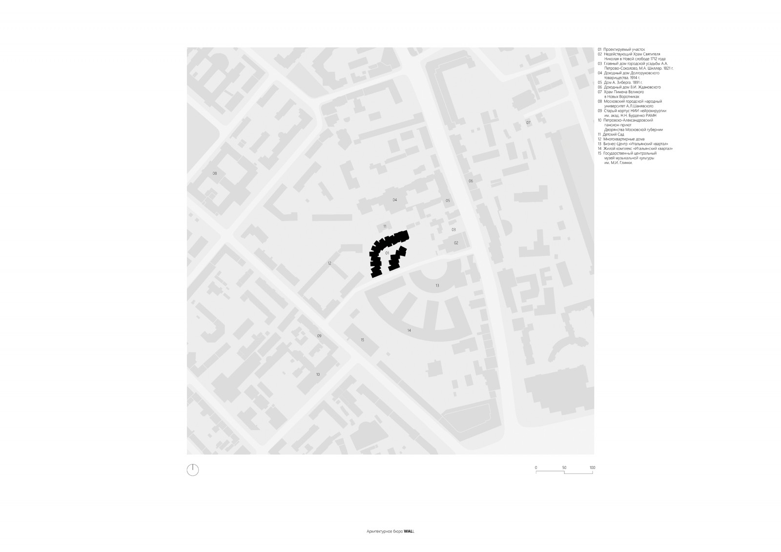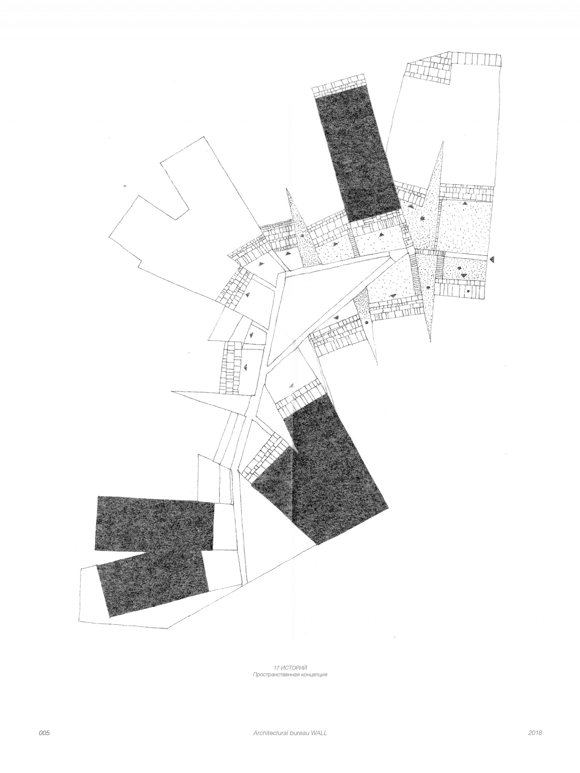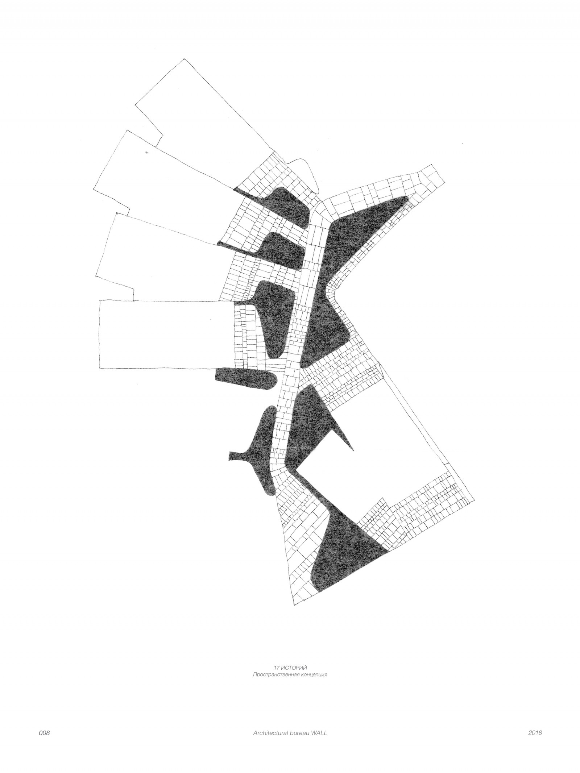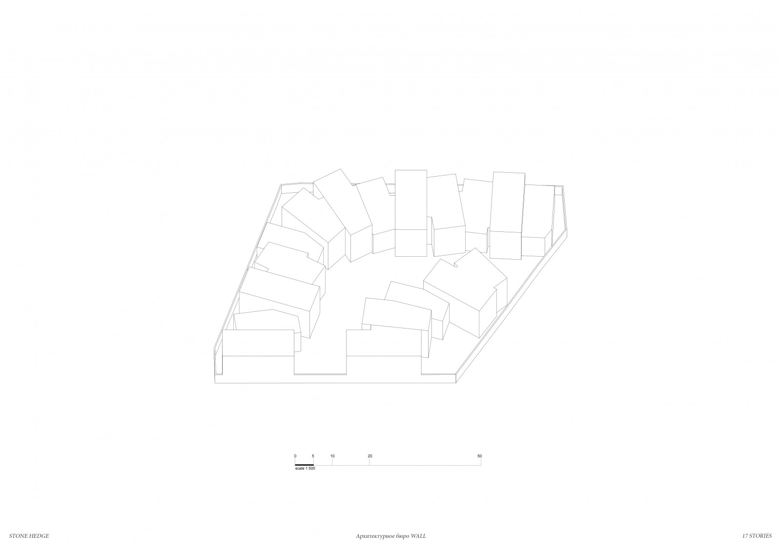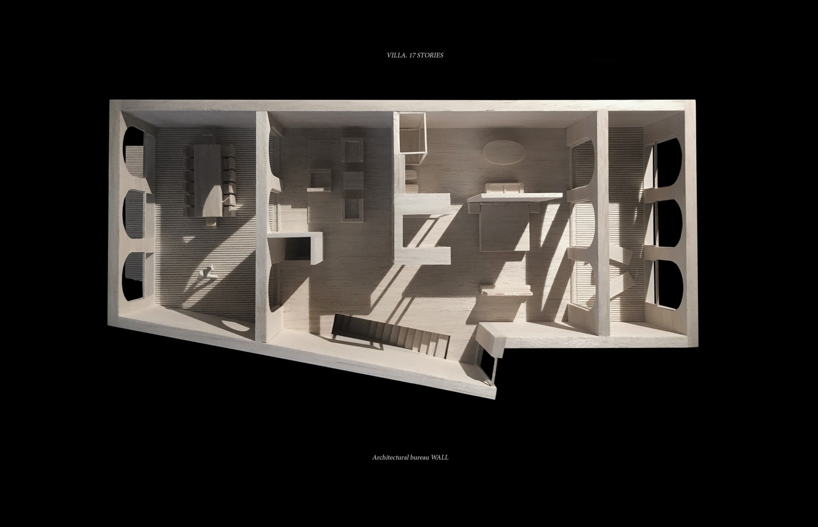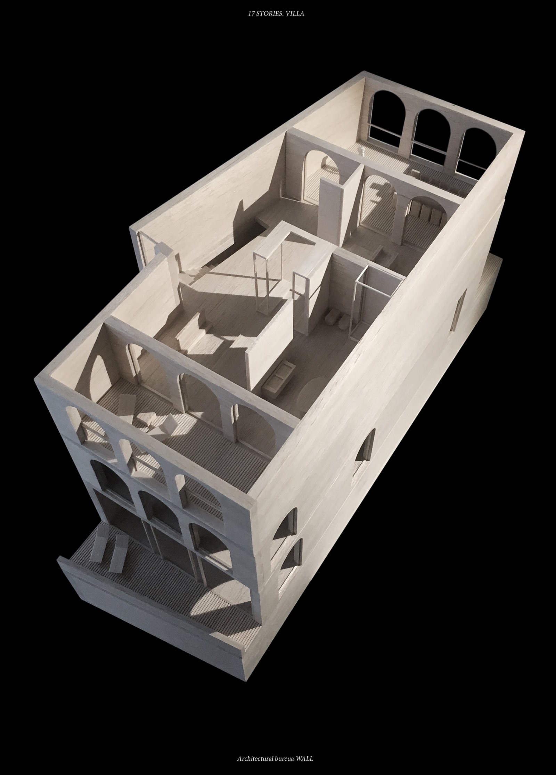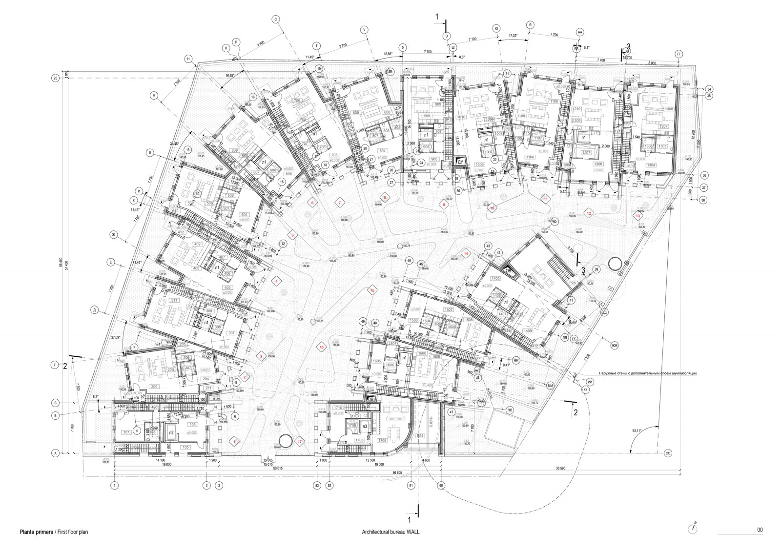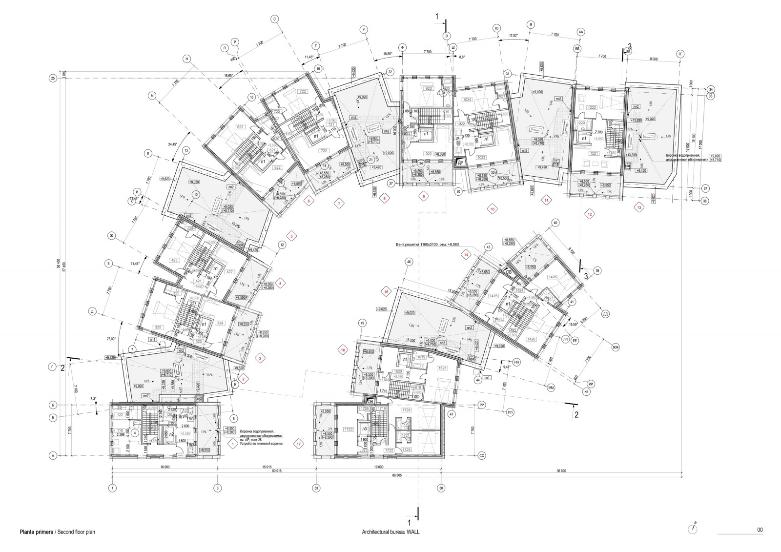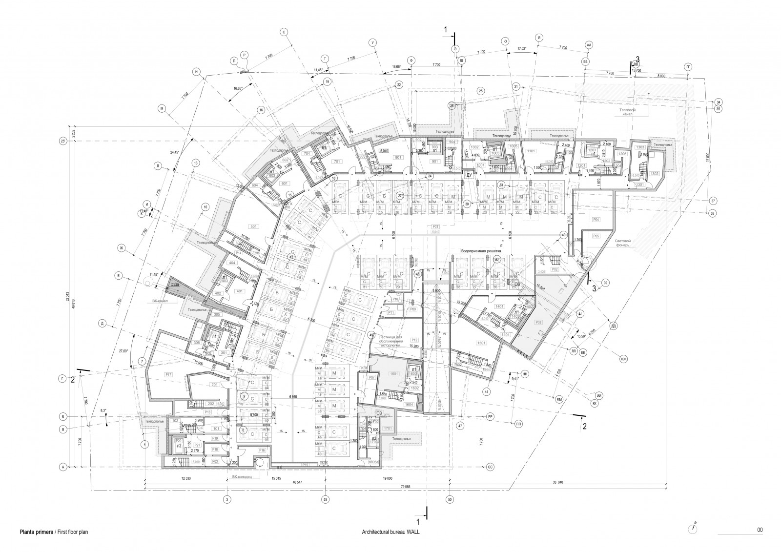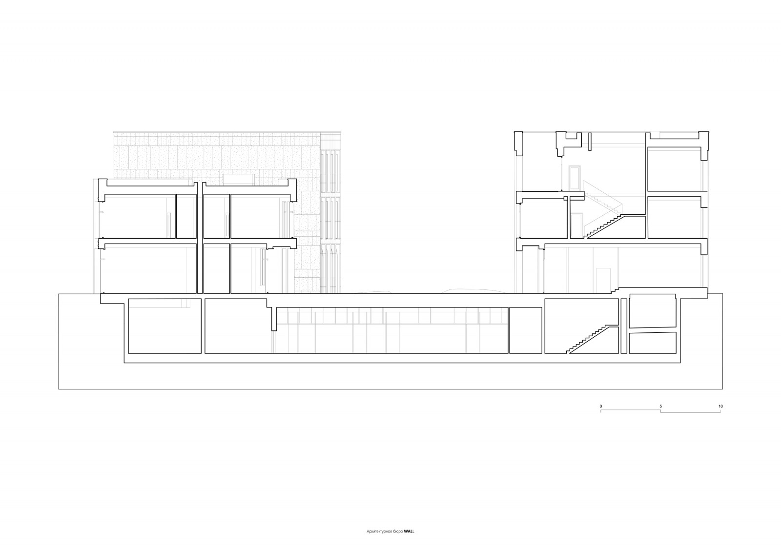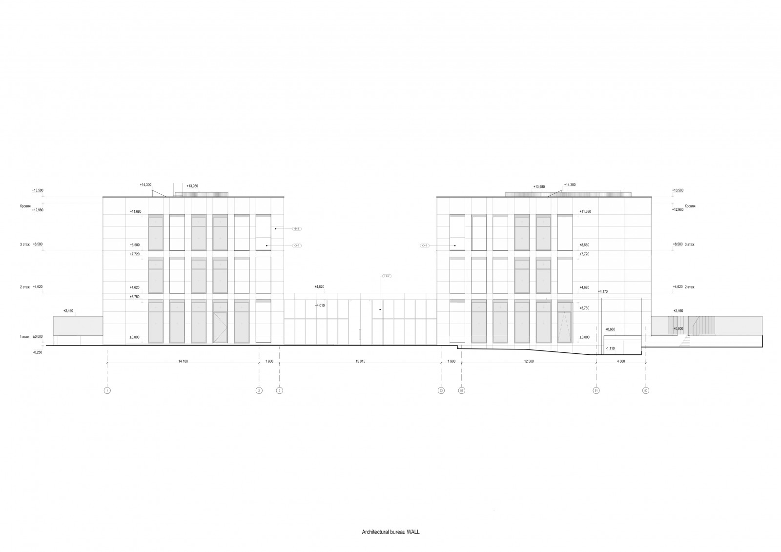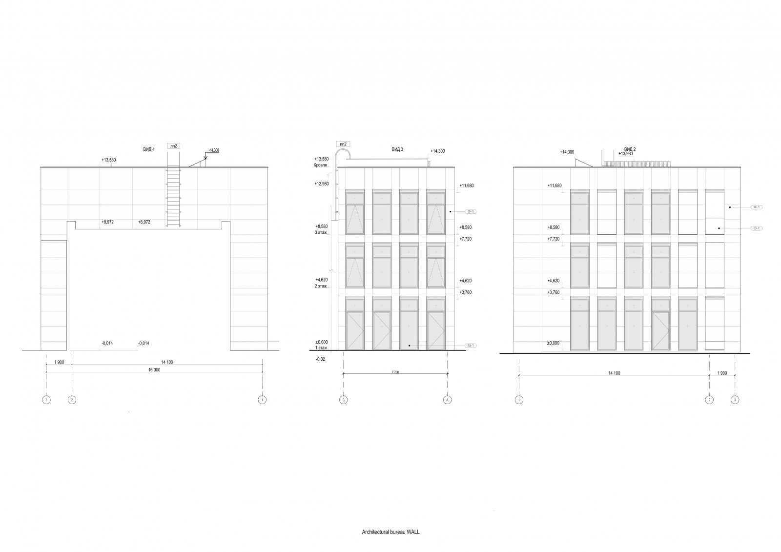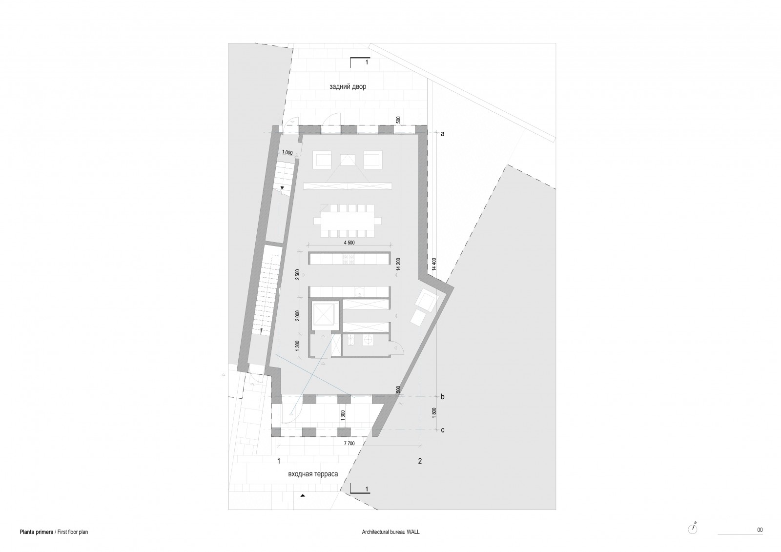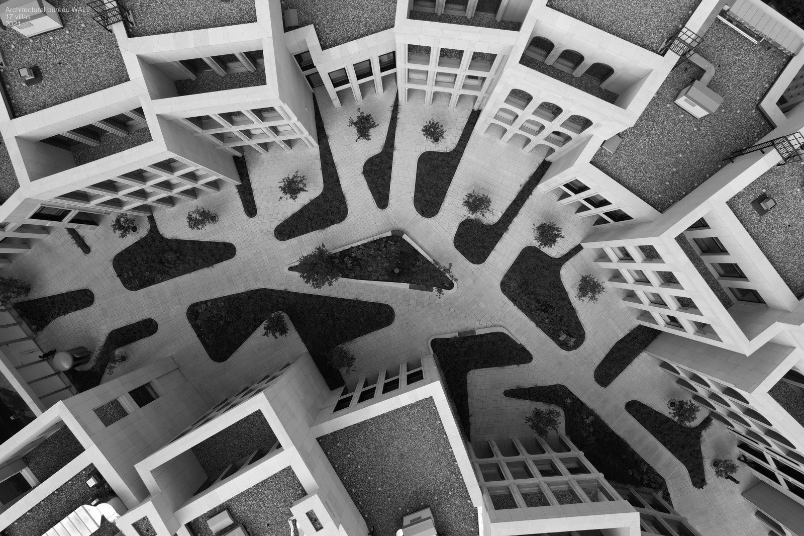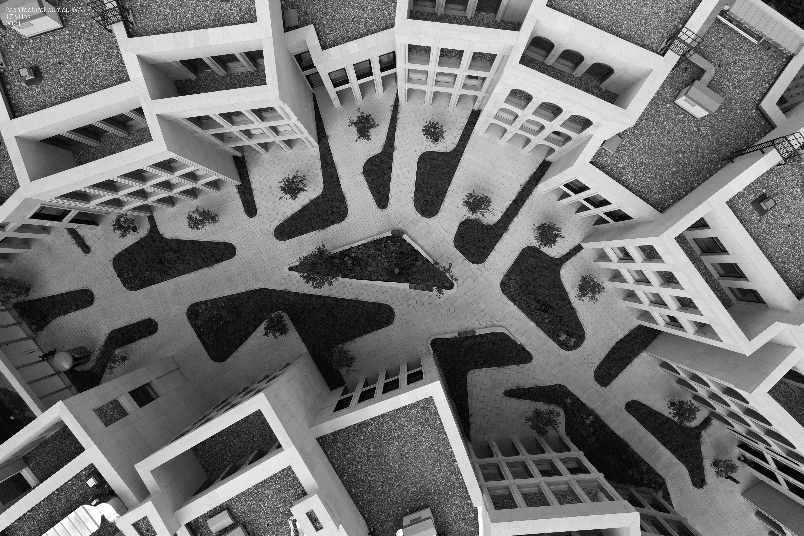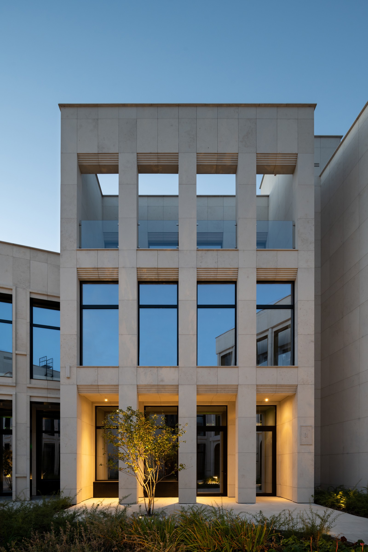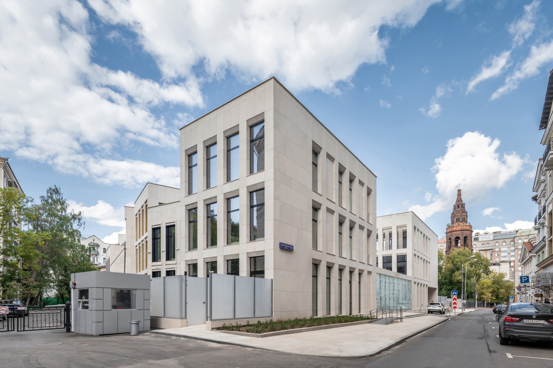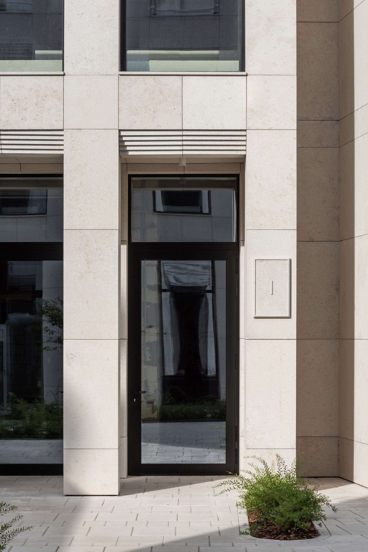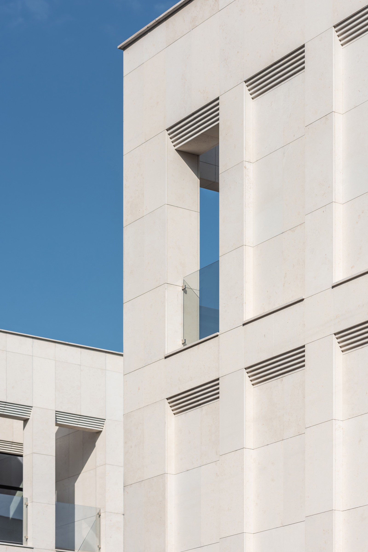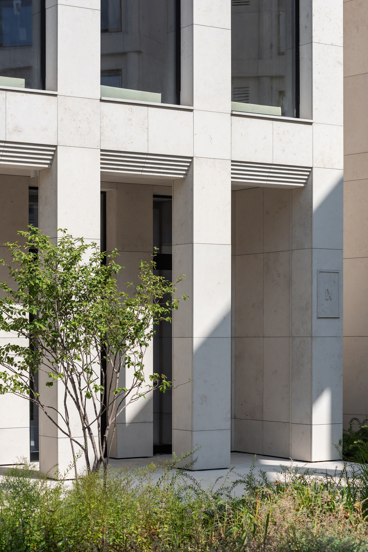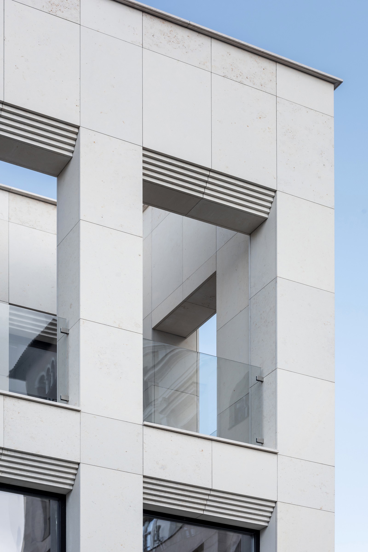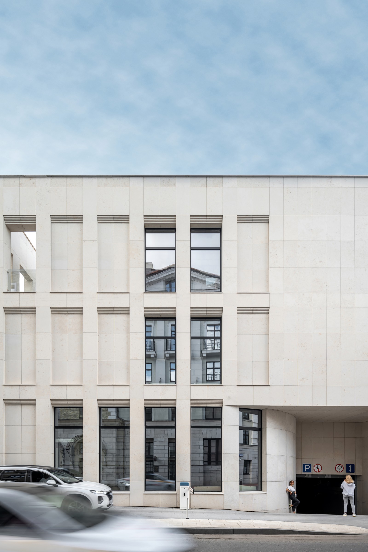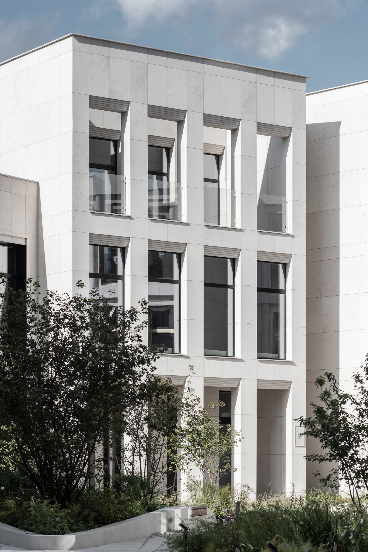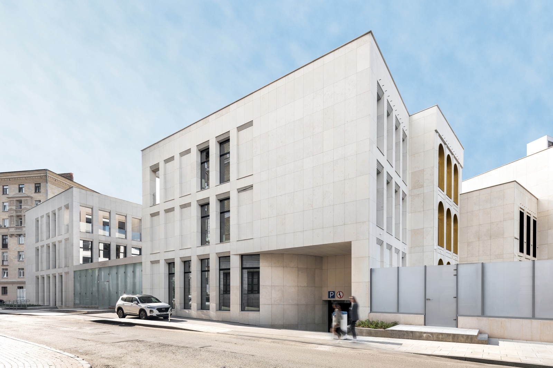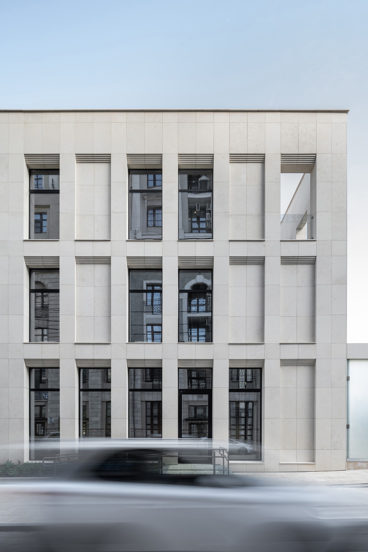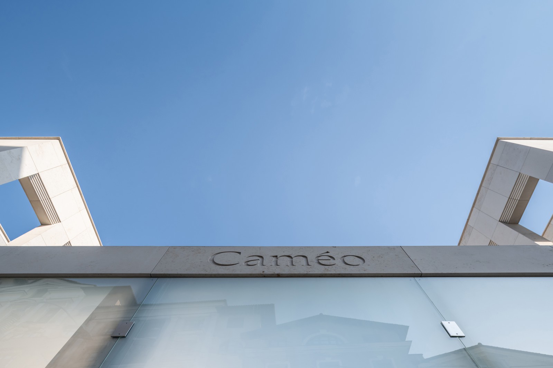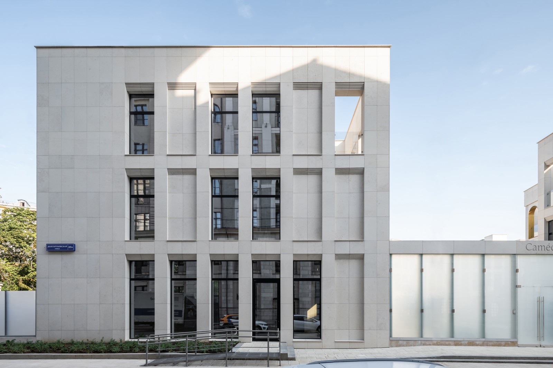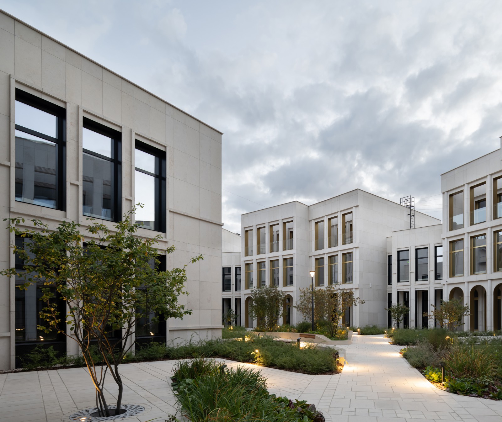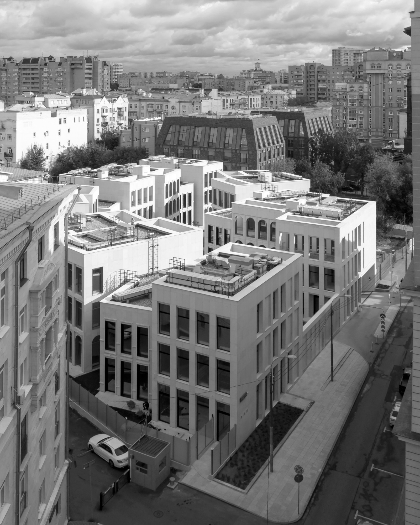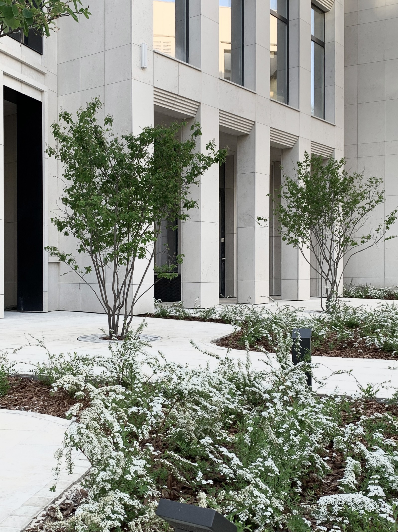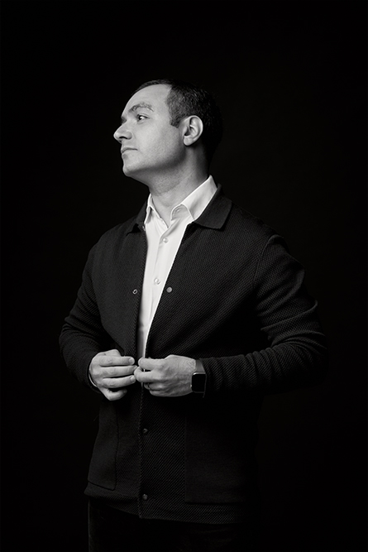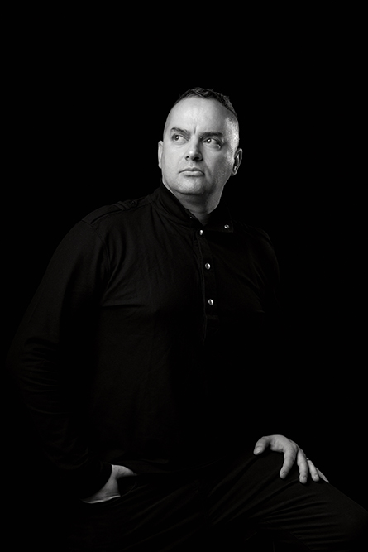In the concept of the Architectural Bureau WALL, 17 villas tell 17 independent plots and stories deployed around the inner garden, a city oasis, while maintaining a single spatial sculpture. 17 villas tell stories of 17 families with their unique lifestyle and their own identity.
The geometry of the location in space, built on a mutual rotation at different angles of the 17 buildings, enhances the identity and uniqueness of the villas, creating a sense of privacy and silence; opens its own unique, not similar to each other species; spatial "bonuses" [bathroom with view, illuminated stairs, new views from the bedroom]. This arrangement avoids reciprocal viewing by creating private spaces and views.
The entrance group to the territory of the apartment supports the street front, while being the boundary between the urban environment and the internal space of the complex. The variety of the heights of the buildings forms the chamber urban space with an interesting skyline, different perception scenarios and lighting of the courtyard space.
All 17 buildings retreat from the outer boundary of the site, forming private terraces from the city front, thus avoiding direct contact with the urban space. From the side of the inner park, each building also has its own terrace with its own history. On the terraces are located art objects, trees, outdoor seating and recreation areas.
On the first floor of each villa, open verandas are formed - “open urban living rooms” by analogy with the Florentine urban loggias. The courtyard is a park and an outdoor garden, and does not involve the passage of road transport. Each building has two own guest terraces on the 1st floor level.
The villas provided with an entrance both from the courtyard and with the help of an individual elevator with -1 level underground parking. The courtyard is full of different scenic scenes, such as street, square, gallery, chamber square, garden, terrace and path. The surface of the earth based on a combination of 3-x mineral textures. Matt granite, beige heat-treated, natural turf and gravel.
The project provides for 6 typologies of facades. Variability achieved due to individual detailing, plastic features of each typology and a combination of arched and rectangular windows. In the facing of the facades a large-sized natural stone is used - travertine, of a light shade. The slopes of the windows are made of brass, with a patinated surface.
