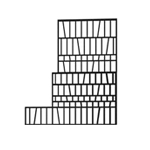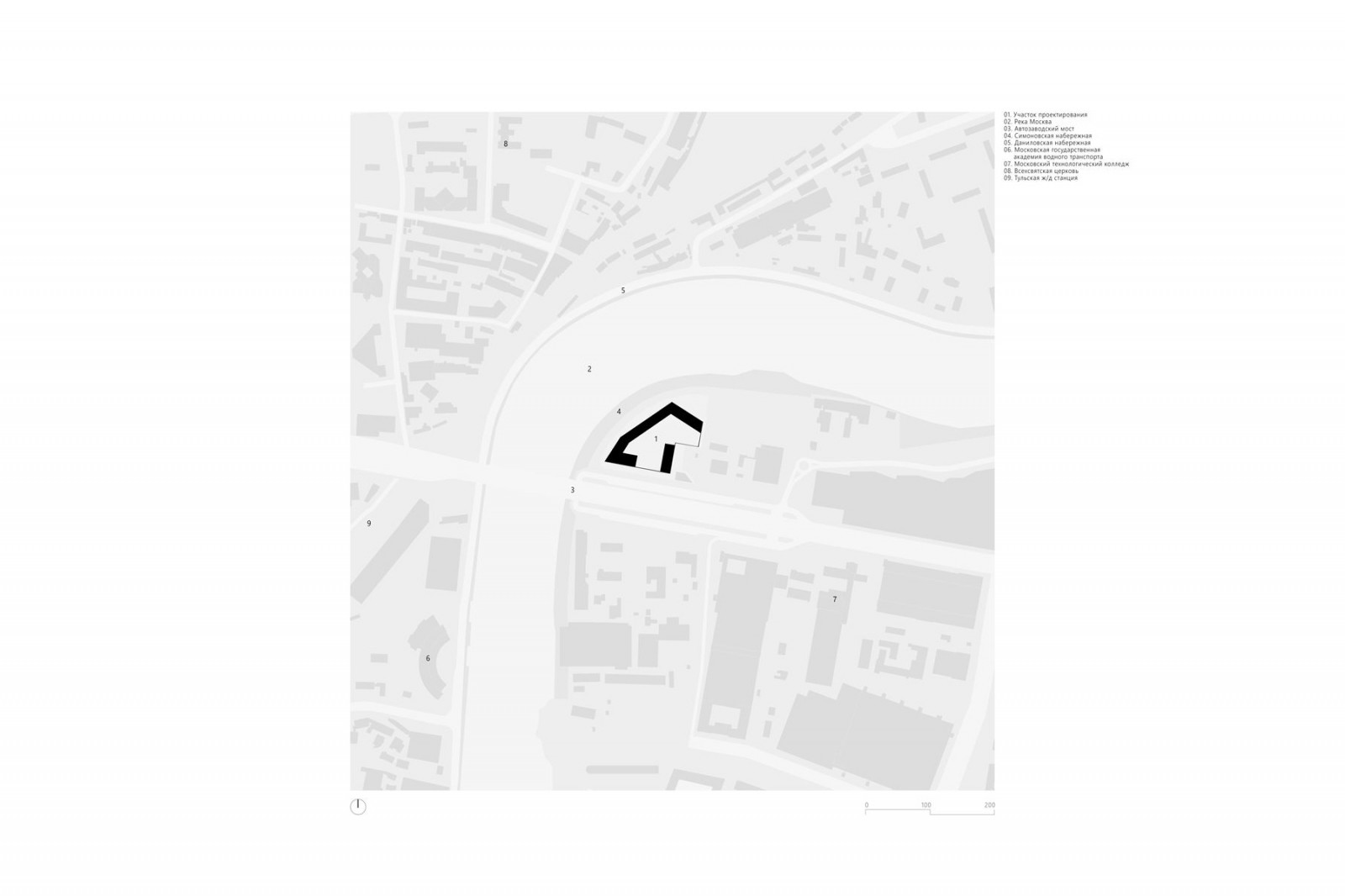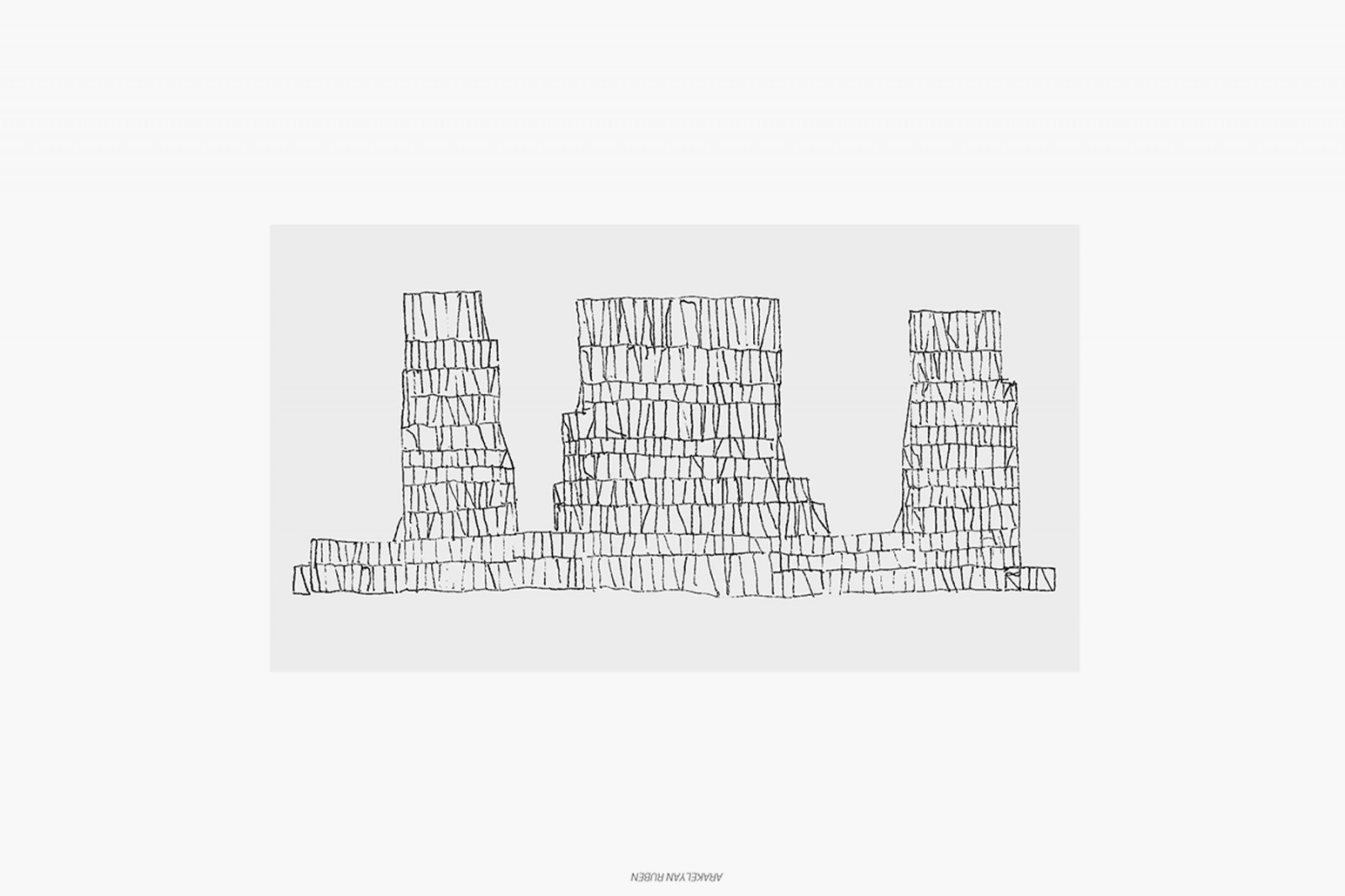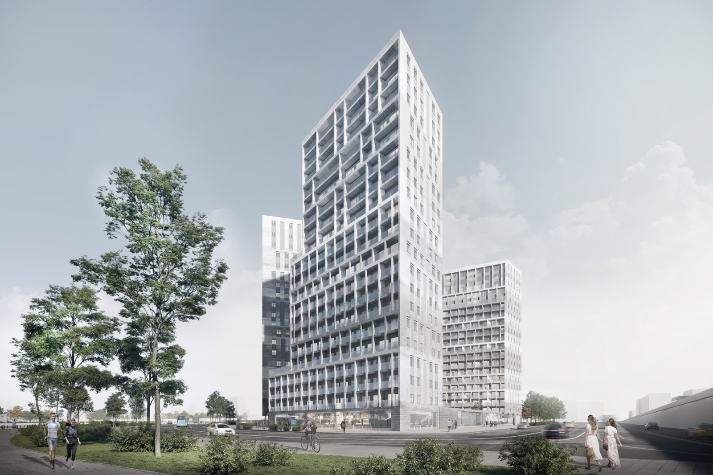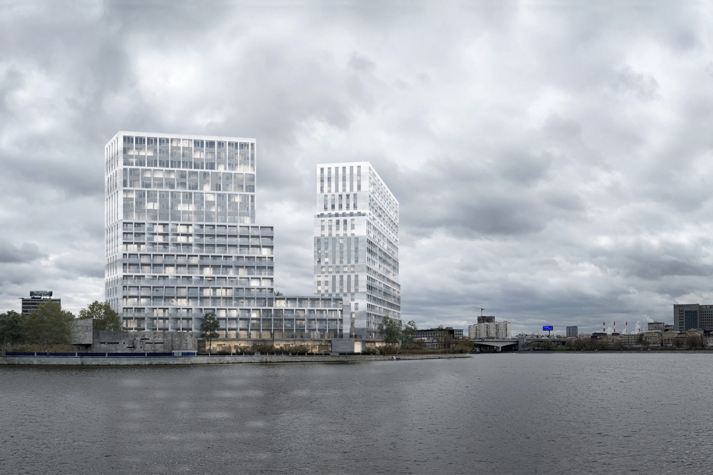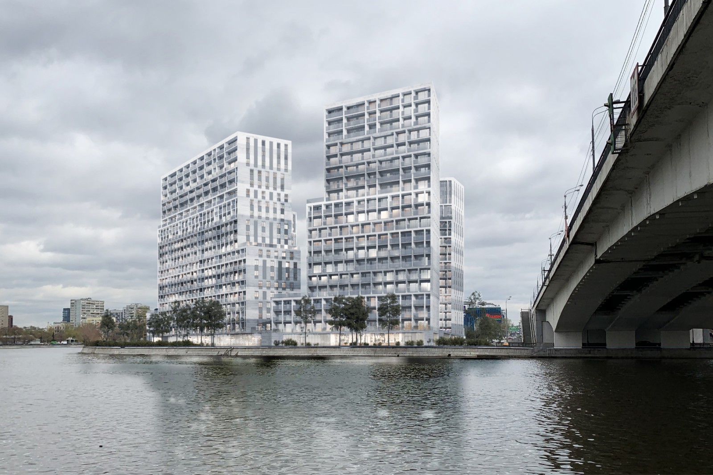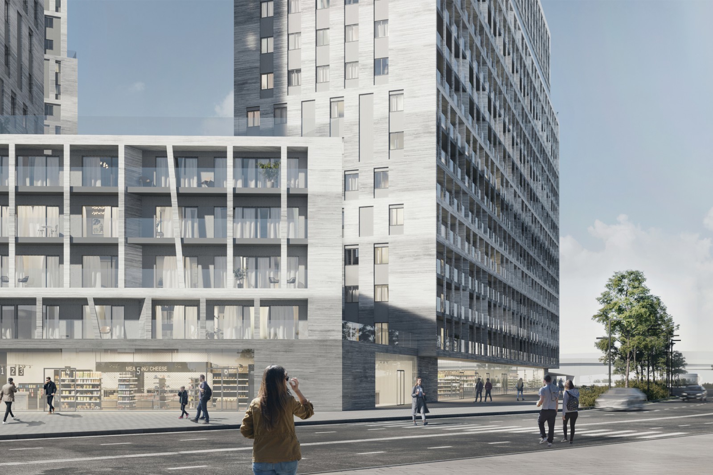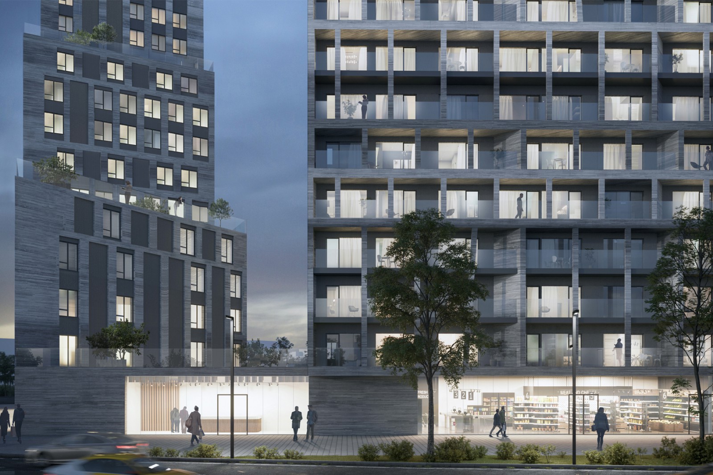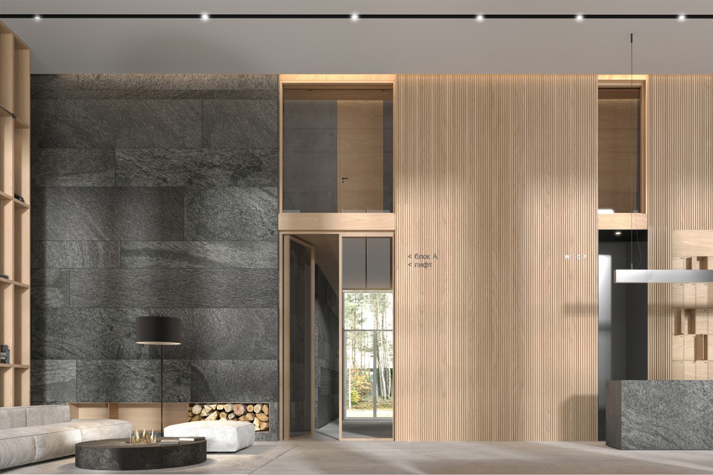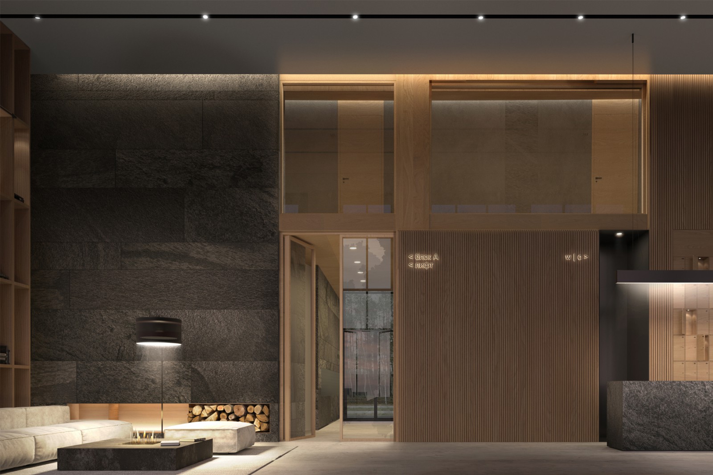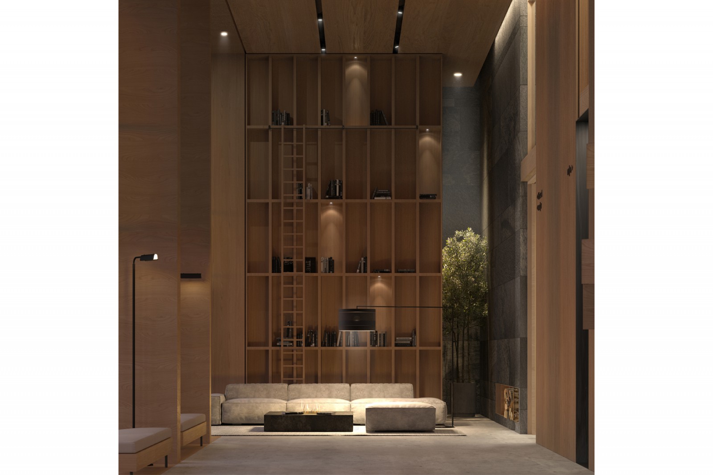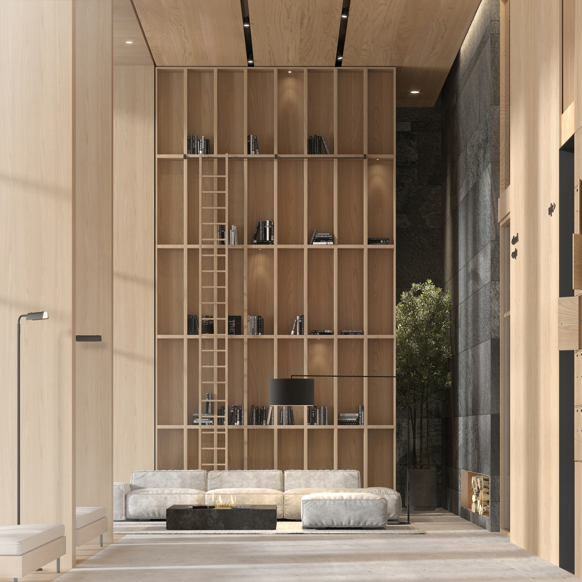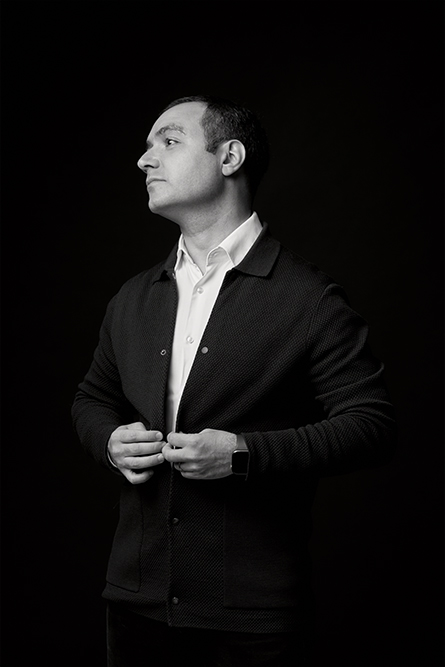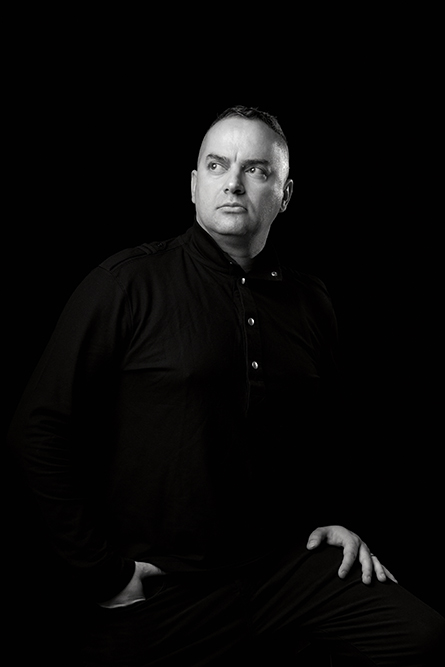The spatial and stylistic solution of a residential complex largely determines the peculiarity of its location . The location at the intersection of two elements: transport - proximity to Avtozavodskaya Street and the Third Ring Road, and water - the Moscow River determined the landscape and specific significance of the object - both local and urban. In their decision, the architects of the WALL bureau sought to restore the front of the Moskva River by arranging the volumes of the complex along its bends, thereby creating a new facade of the river and the embankment.
The spatial structure and imagery of the object cites rock formations typical of seascapes. Four elevations of variable number of storeys form the silhouette and character of the residential complex, creating a variety of perception and specific characteristics. The location of the blocks minimizes mutual visibility, providing a view of the river for each building. The main block is located along the axis of the bend of the Moscow River, the other three mark different directions of the river along the movement along the embankment. From the side of the river, along the entire plane of the facade, open balconies with a fence made of glass-transparent structures are provided. Monomateriality of the object, its sculptural character embodies the tectonicity and monumentality of natural rock formations. The architectural solution of the facade - a layered alternation of light and dark layers of gray brick materializes a cut of the rock.
