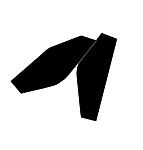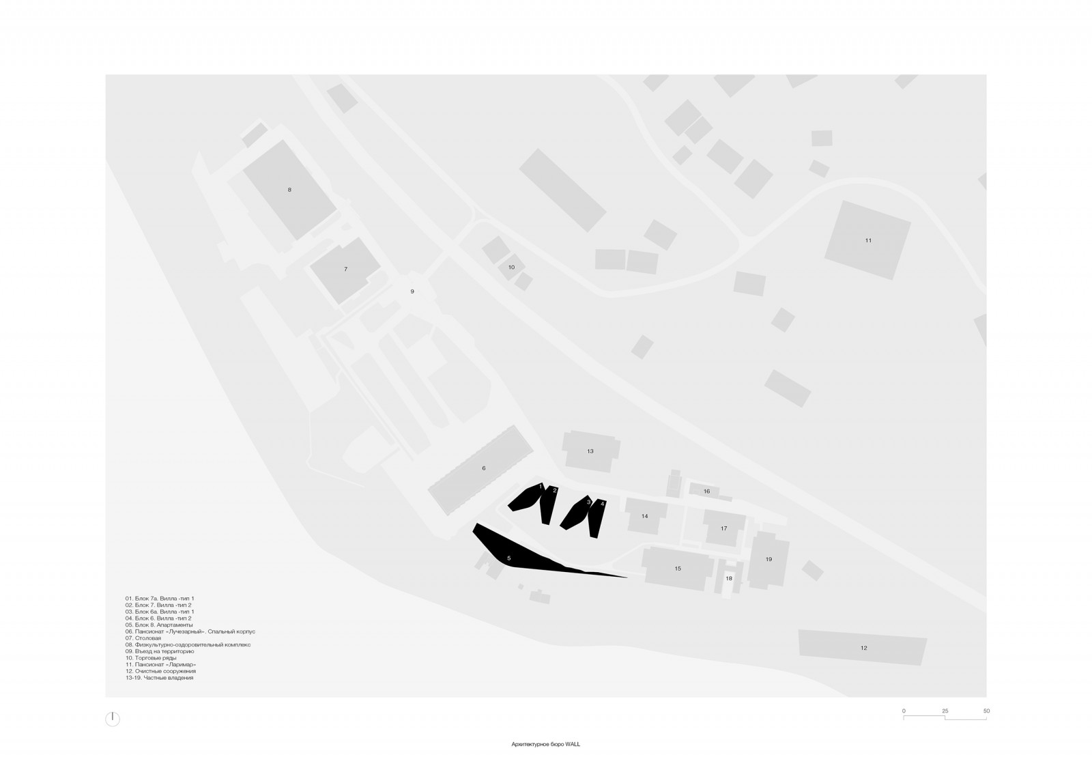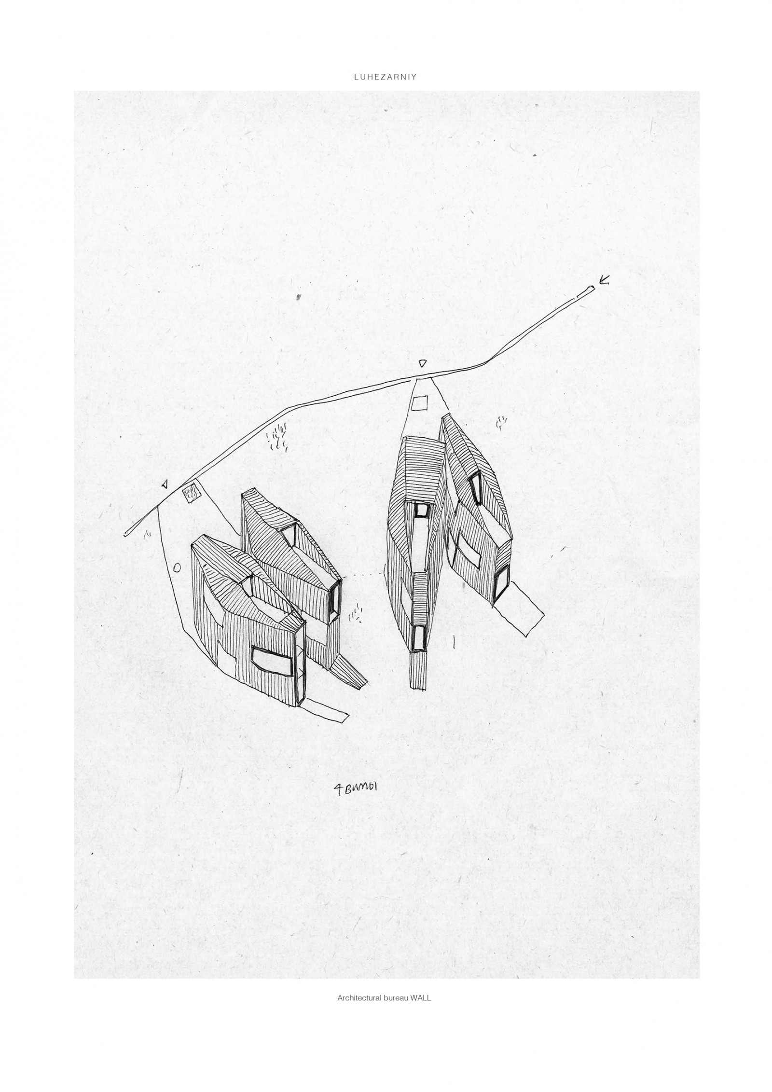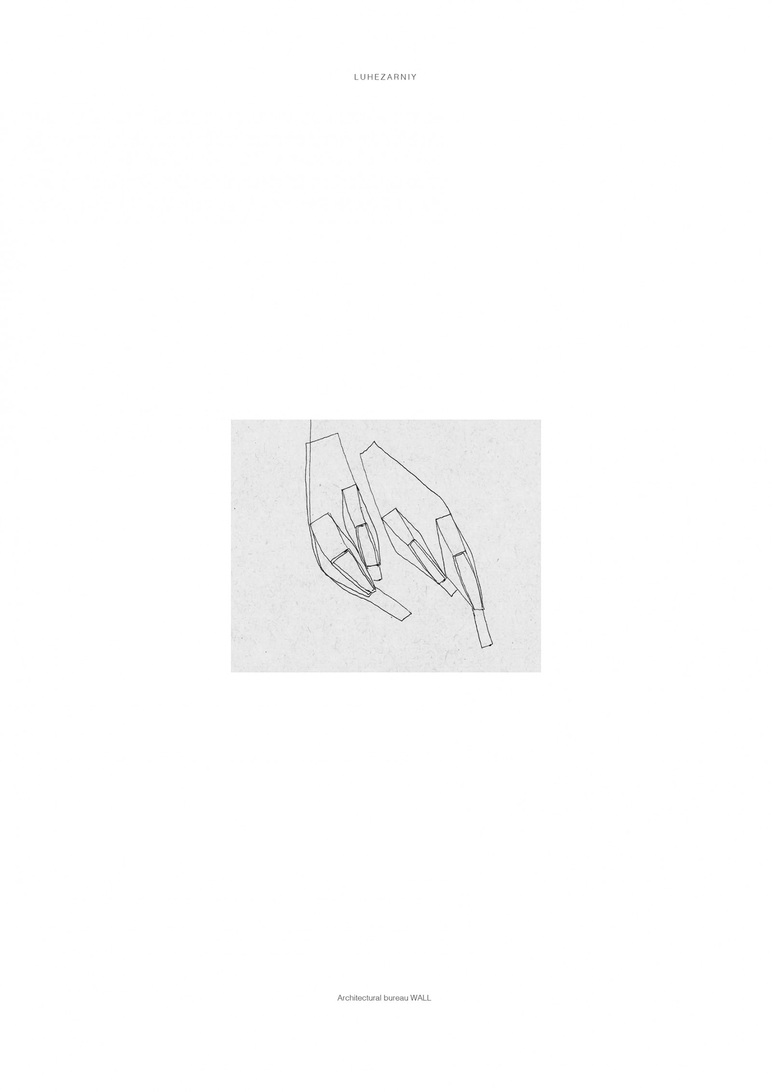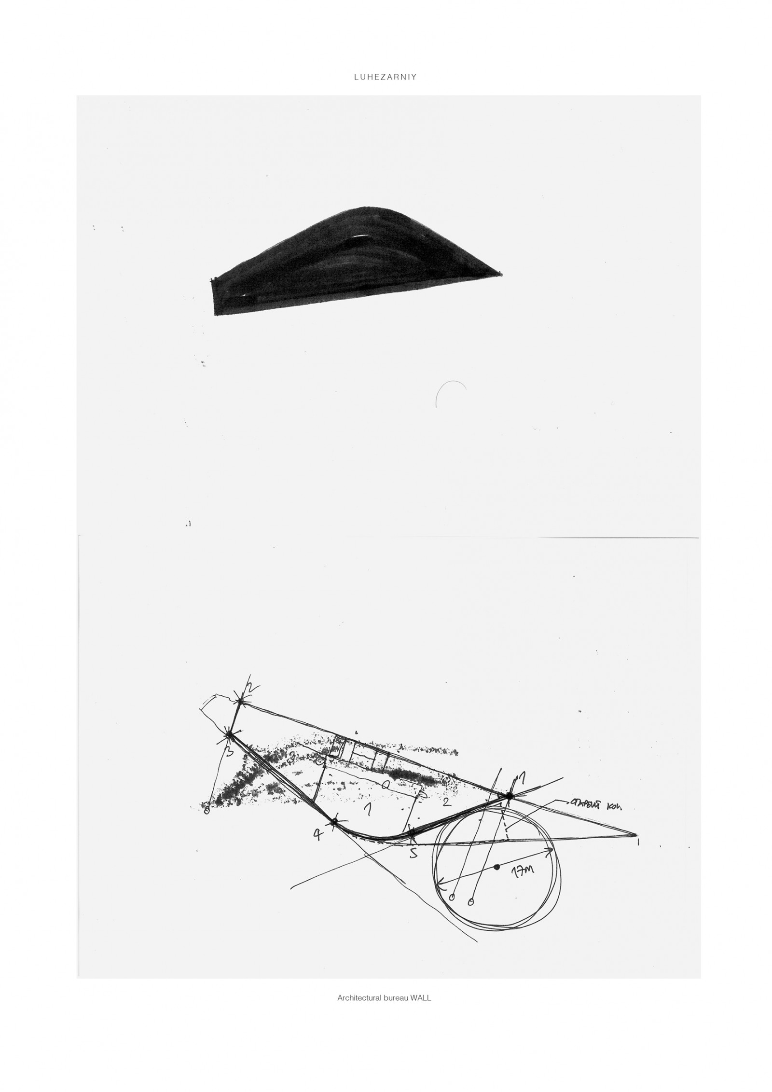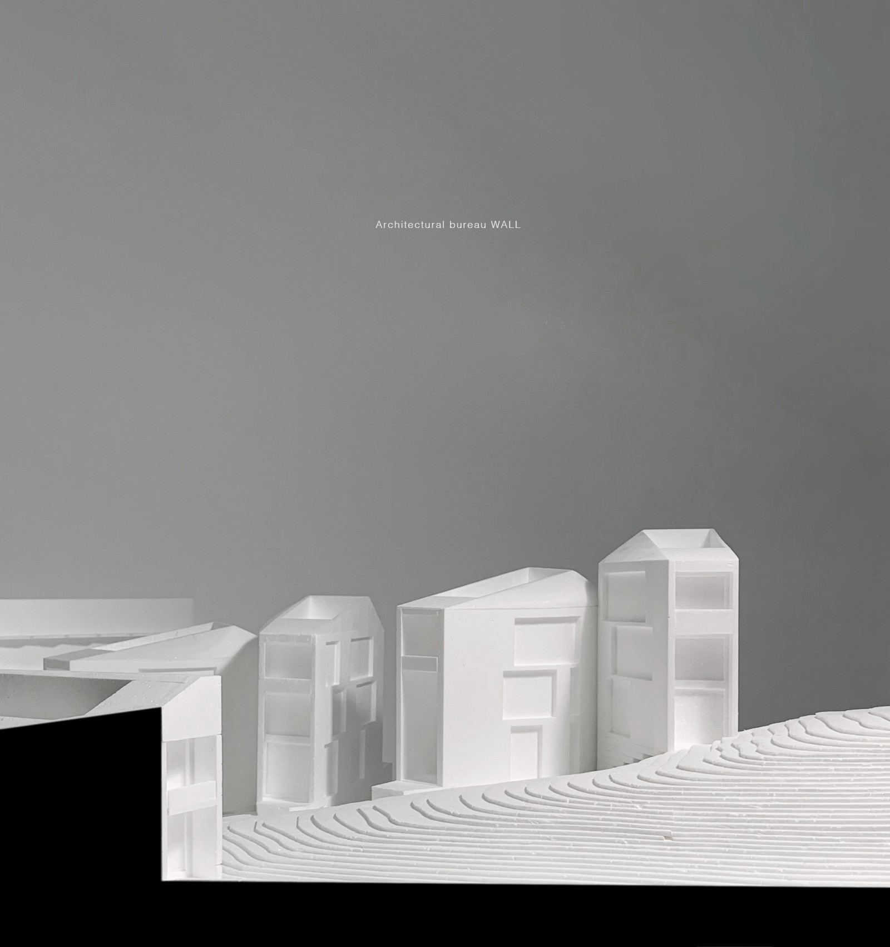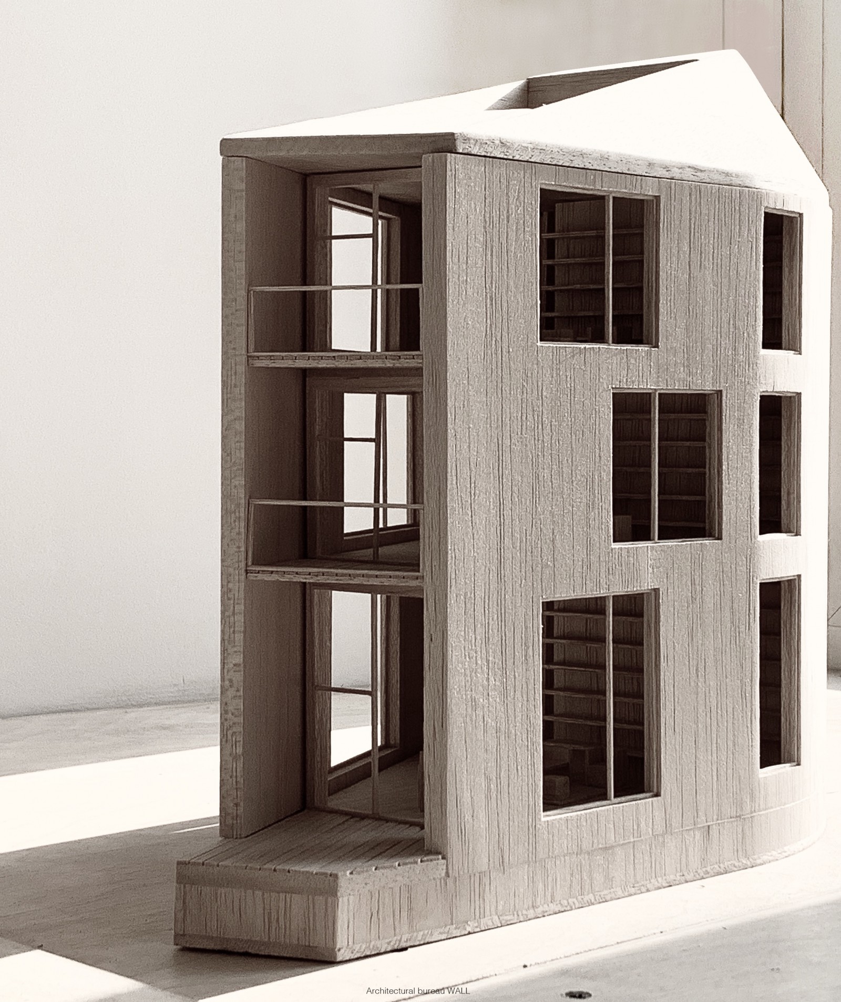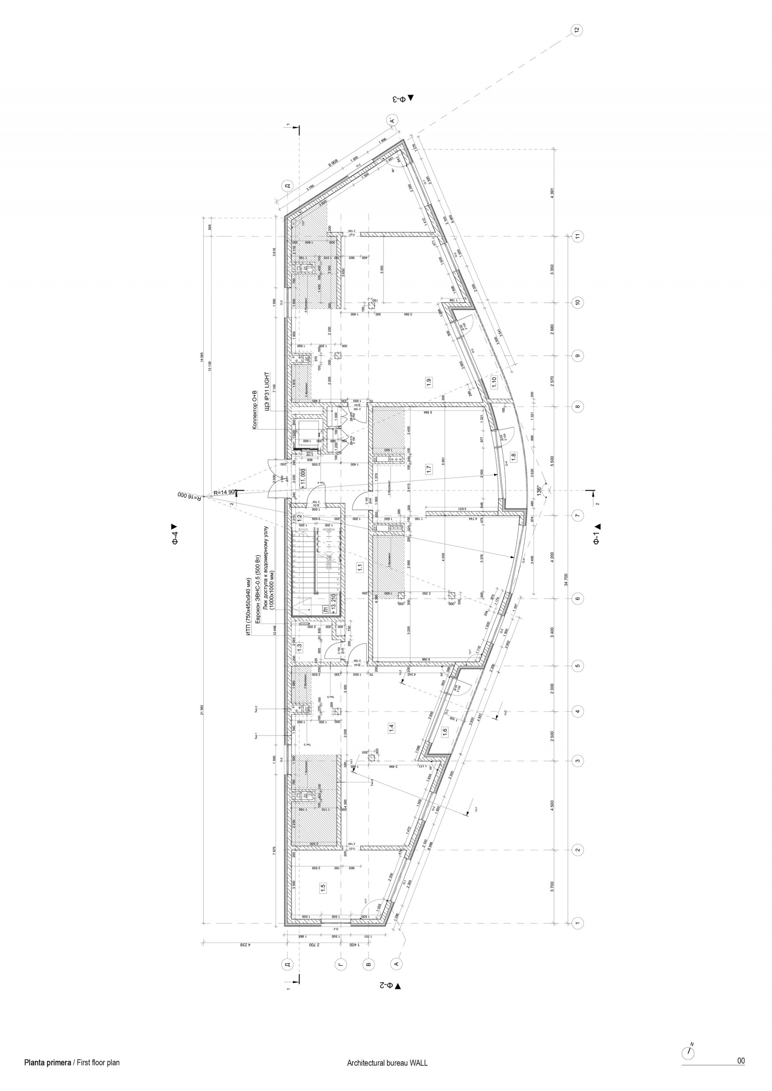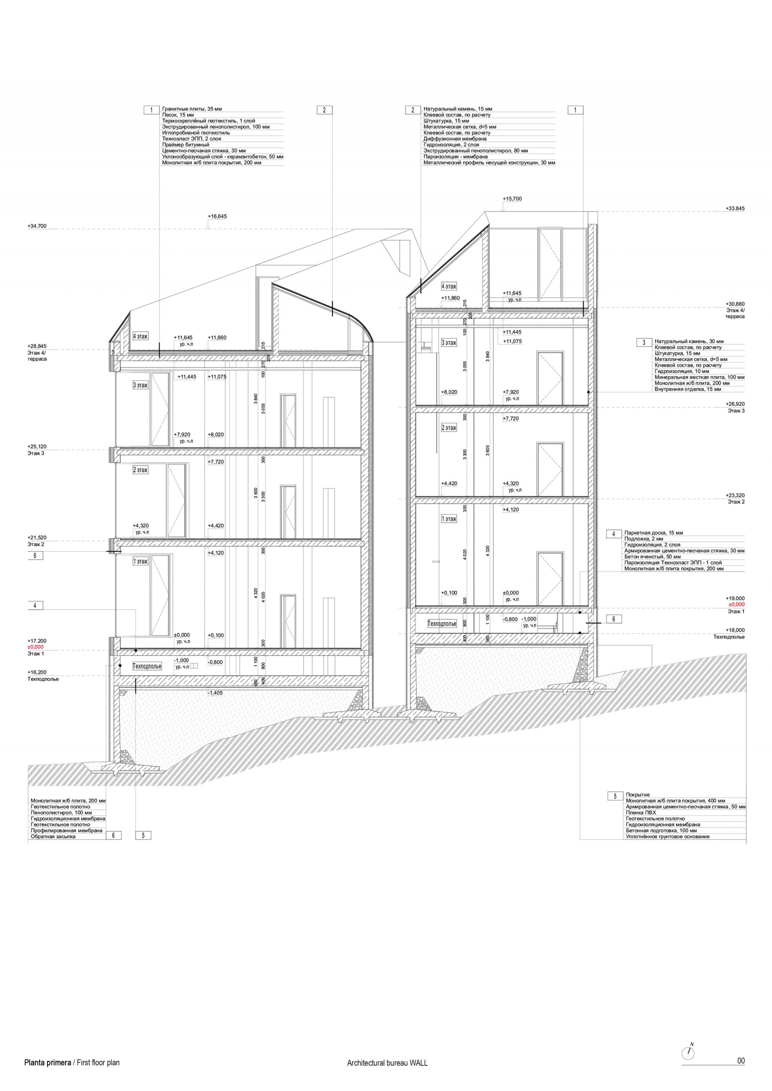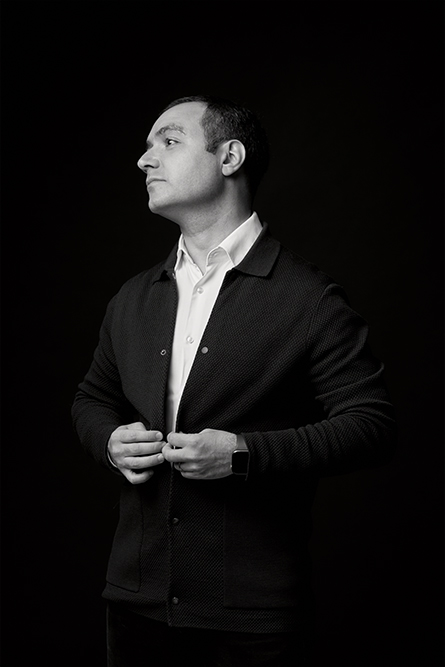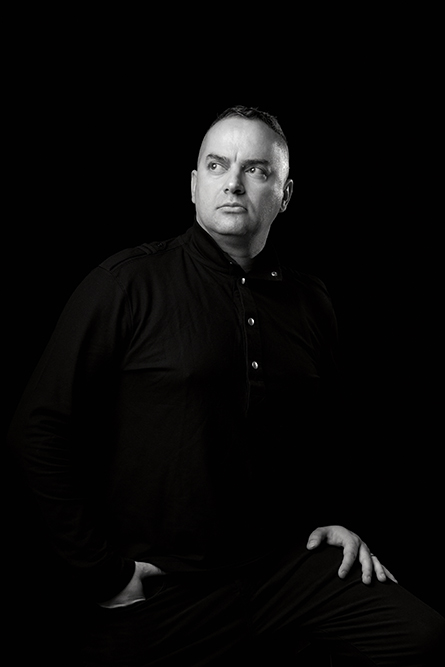The buildings of Residential Apartments with a total area of 1,000 sq. m. are located in the city of Sochi, on the established territory of the Pension "Luchezarny". The space of the Pension is located along the Black Sea coast and has a length of about 600 meters. On the northern side of the territory is adjacent to the railway. The main entrance to the territory is carried out from Luchezarnaya Street.
The complex of residential apartments consists of 5 buildings divided into two groups.
Residential buildings according to their spatial structure are a part and continuation of the natural landscape, which is manifested in the form of buildings and their materiality. In the form of the body are fossilized natural structures, close to the stone. Sharpened by time and water. To achieve this image, the cases have a trapezoidal shape with a soft rounding of the transverse faces. This will allow you to seamlessly fit the geometry of the buildings into the existing terrain. Building 8 is located in the first coastline with a direct visual view of the sea. The formation is built according to the visual image identical to the northern buildings. In the plan, the shape of the building naturally continues the coastline, creating the effect of a natural" ingrowth " of the building into the terrain.
Buildings 6, 6A, 7 and 7A are located north of Building 8. 4 buildings are adjacent to the line of the main access road and are located along the terrain. The elevation difference of the relief from the building 6 to the building 7A is 9.3 m, from the mark of the building 6 - 11.7 m to the building 7A – 17 m. Thus, thanks to the relief, the buildings have a mutual excess, which forms a stepwise mutual arrangement. To minimize visual visibility with the opposite housing, as well as to give more uniqueness, privacy and individuality to each housing, all 4 buildings are located with a mutual rotation of 810 (Housing 6 and 6A) and 680 (Housing 7 and 7A). This arrangement will allow you to increase the view characteristics of the coastal strip of the sea, to form new, individual view characteristics and points of perception from the rooms. There are additional views from the baths, bedrooms, guest rooms.
Each villa has its own planning identity and feature, for example, due to the rotation of the buildings, natural light appears on the open staircase leading to the second floor.4 buildings are divided into 2 groups. Building 6 is adjacent to orpus 6A. Coopus 7 is adjacent to Building 7A. A "green living room" is formed between the two groups.
For all 5 buildings, natural stone with a proportion of Tuscan bricks of 30 mm x 27 mm, a light shade, is used in the facing of the facades and slopes. Window profiles made of black aluminum. To achieve a more natural image of buildings, mountain layering, a tonal gradient is provided in the shade of natural stone from darker at the bottom to lighter at the top. Alternatively, a brick of identical proportions is provided. The unity of the material gives the whole complex integrity, solidity and sculpture, enhancing the image of the stones lying on the beach.
